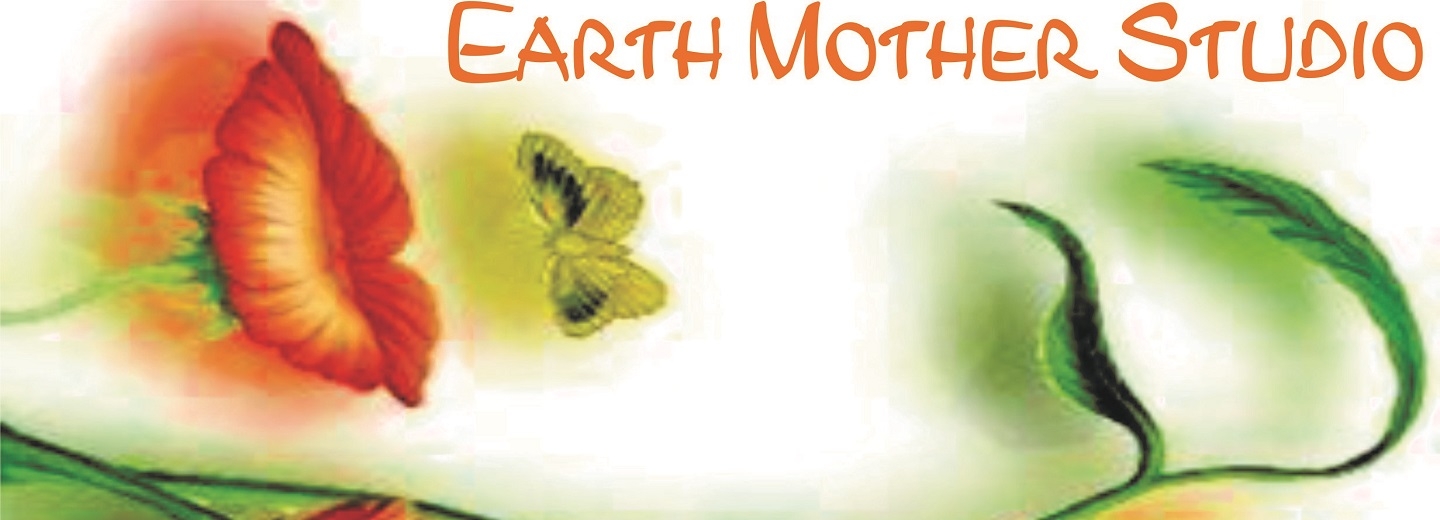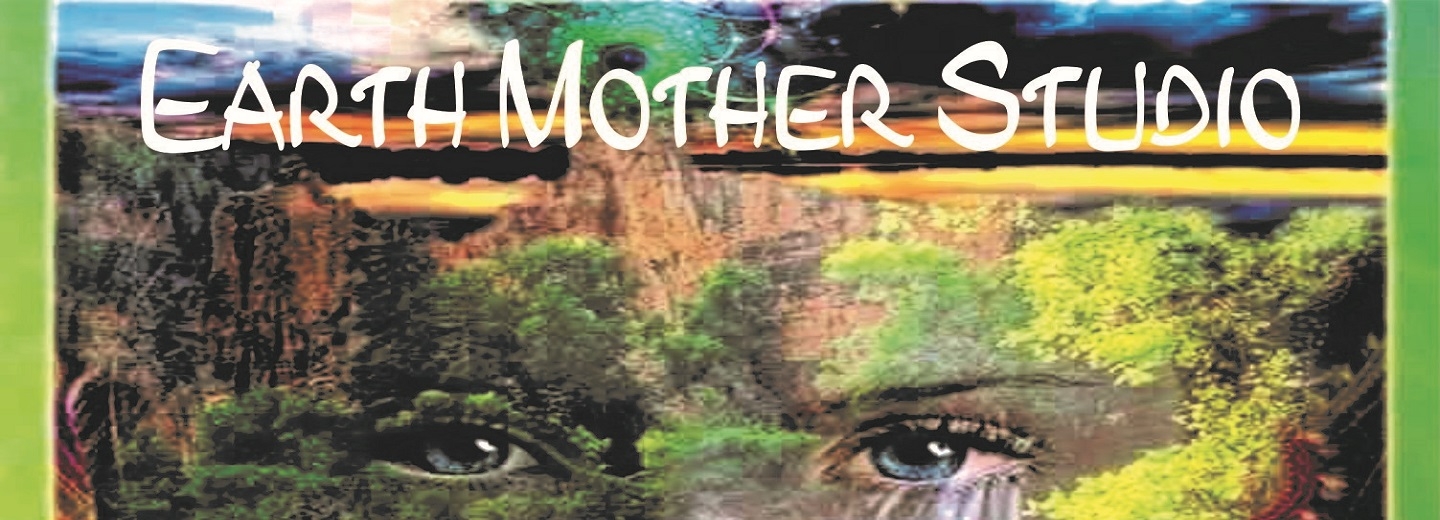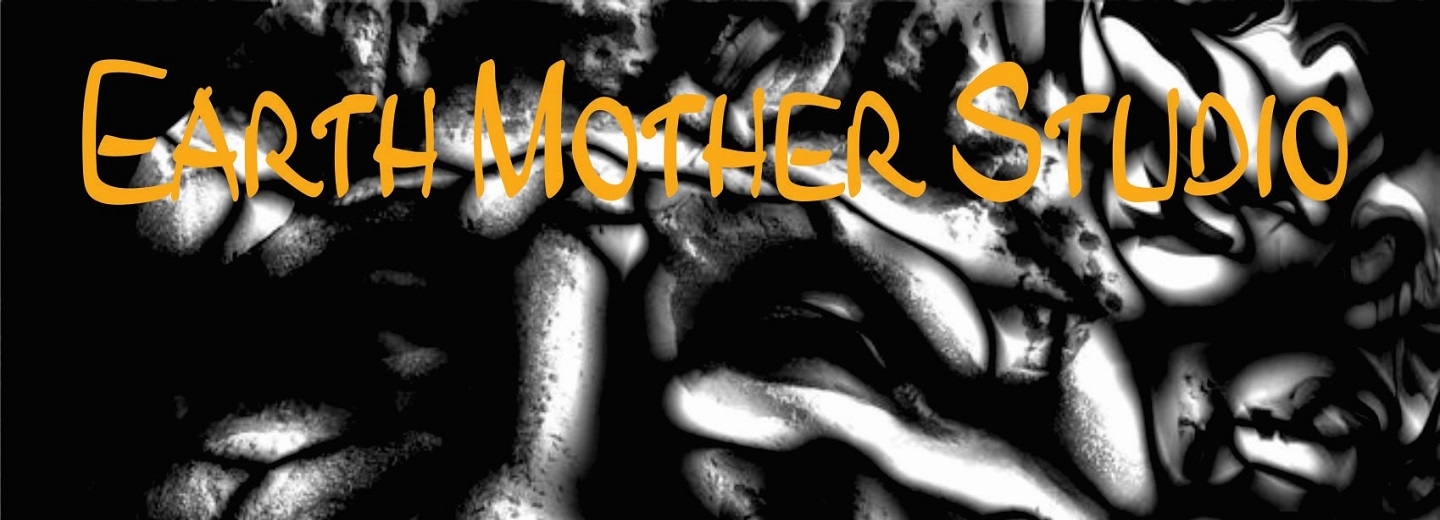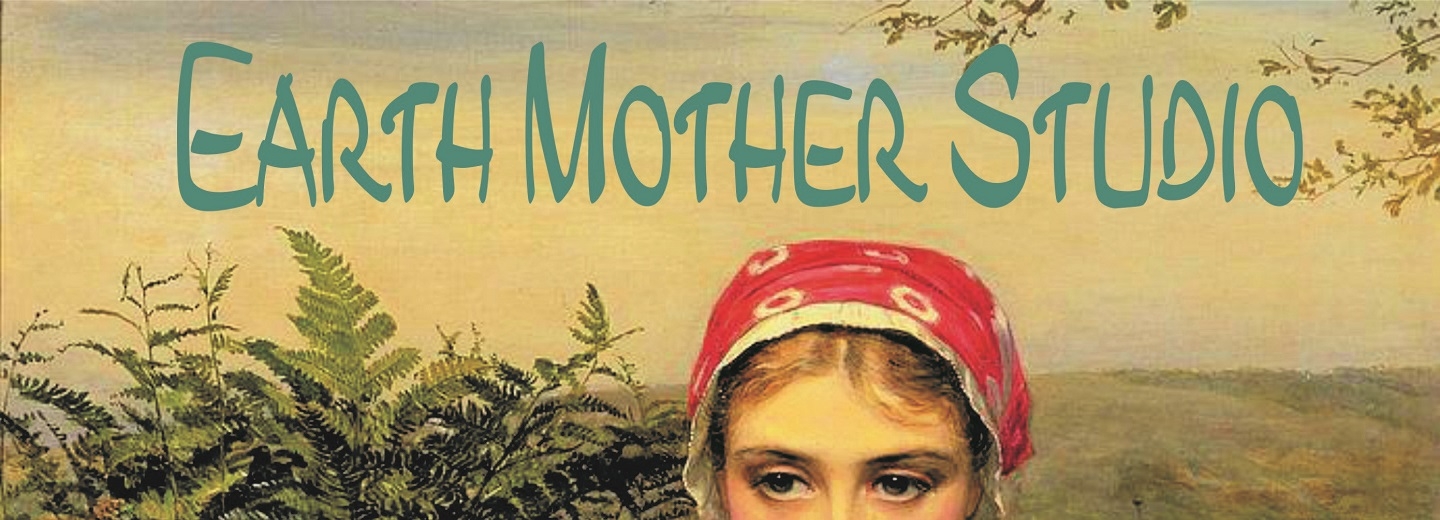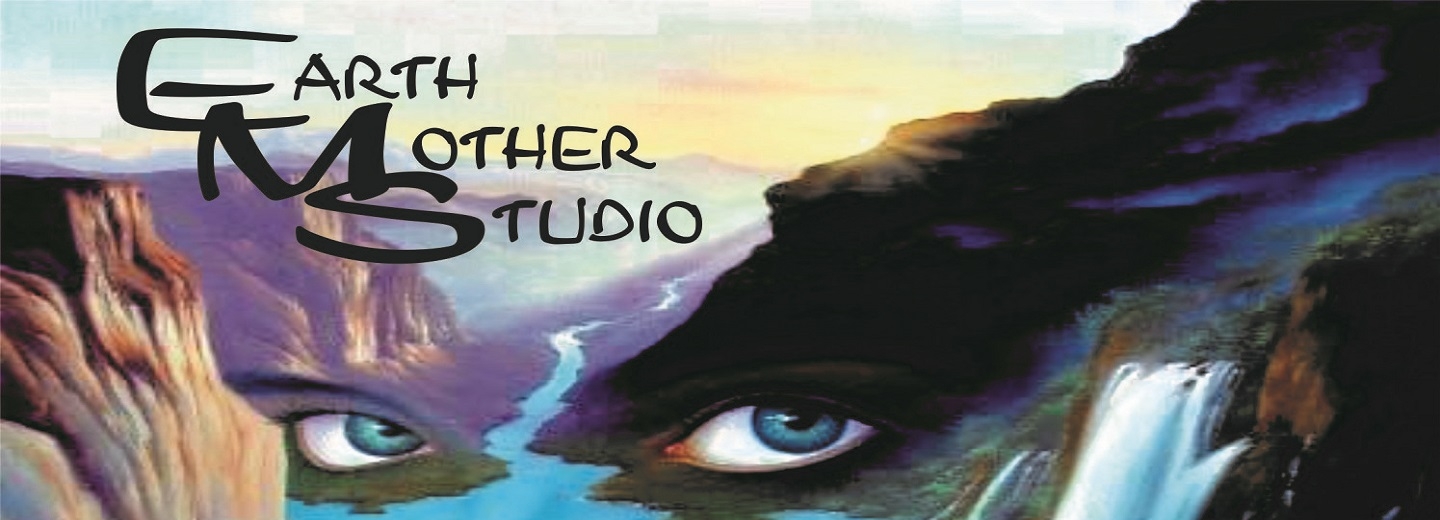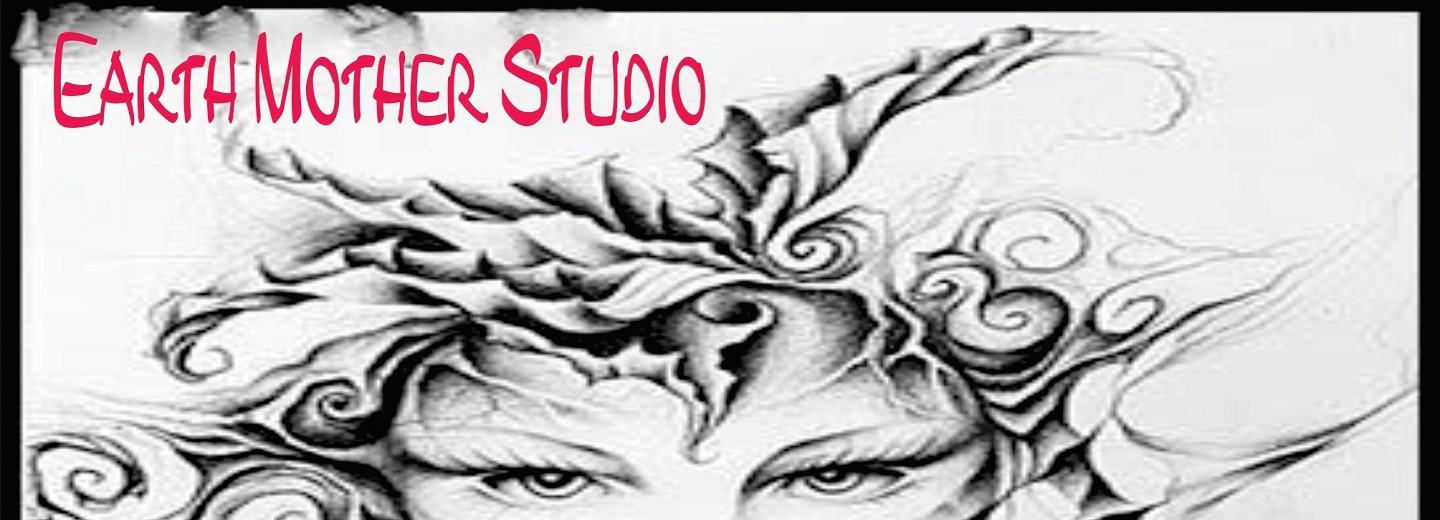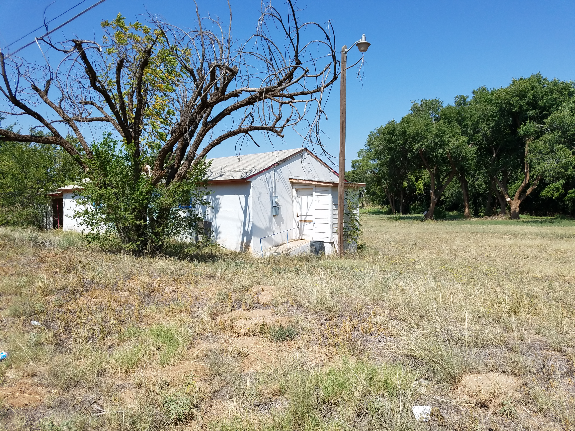
This is where it all Began. We were searching for a Location on 9-8-2017. We found this Building and took this Image for our research file.
This would become one of the many locations we would explore over the next several months. On a chilly Sunday afternoon in January of 2018, I was parked out under the trees pictured here. There was something about the place that felt like Home. I knew the building had once served as the local Chapter for the Disabled Veterans of America so I gave my dear friend Chappy a call. Chaplain Tom Forbes is a Disabled Vet and I thought he might have information about the property. All was connected from there. Chappy, along with His Ministry, Covenant Promise Prison Ministries, secured the property and it was gifted to Earth Mother Studio. Several plans are underway including a Permaculture Institute, a Community Garden, an Artisan Teaching Village and the restoration of this historical Veterans building to be used as a Community Center that will focus on Disabled and Homeless Veterans.
January 2018 ~ Research Images from Google Maps dated March 2013

The West Texas Sulphur Draw runs through the property. Top corner shows the building once occupied by the Girl Scouts. It is currently abandoned. This part of the property will be addressed during Phase 2, which launches in the fall of 2019.

This is the Veterans building that we are currently restoring. The two trees in the foreground have since been cut down and harvested for firewood, building/craft projects and mushroom cultivation.

The south side of the building once featured a war themed wall mural. The paint on the mural had peeled so the decision was made to paint over it. The "Bee Aware" mural will be painted here in the future to bring attention to Colony Collapse Disorder.
More 2013 Google Shots

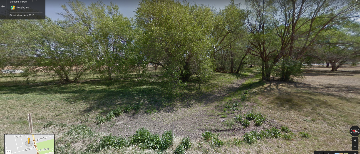
Looking down Sulphur Draw from the west side of the property.
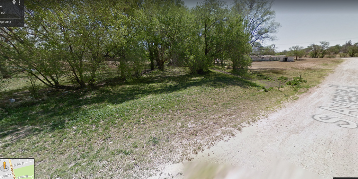
The back side of the draw. This entire area fills with water when it rains. The draw will need to be re-structured to accommodate water harvesting.
After taking possession of the property on January 21, 2018
Our Photo Journal Begins

This is the Sign/Flag area at the south/east corner of the property.

A close-up of the raised bed that surrounds the main ID sign frame. Also pictured is the base of the 30' flag pole. There are 18 smaller flag columns that surround this area. We will salvage the brick or convert them to sun shade holders.
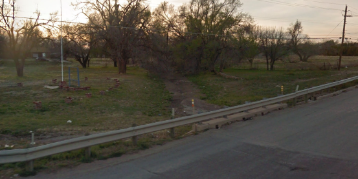
One of the 2013 Google Map images showing the Street view of the SE corner of the property. Top right of the image shows the Girl Scout building nested within the evergreens.
The Veterans Building: 1-21-18
These were the first of the building pics. We would need to secure a new door before entering.
We called local contractors and the thrift store in hopes of finding a good used one.

East side of the Veterans building. The extrusion is a mud room addition that was added when the handicap ramp was built in the 1980's.. The original door is inside the mud room and faces east.
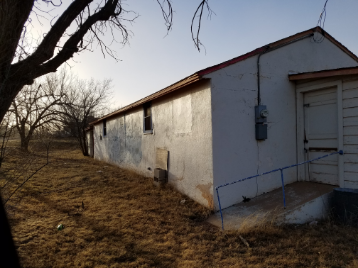
South East corner. The building is 27' wide and 57' long with an 8' x 12' mud room addition on the east and a 20' x 28' office addition on the west side.

As of Saturday 1-27-2018 we still had not found a door, so we decided to buy a new one at Home Depo. Much thanks to Tammy Gibbs with Nazarene Mission, Pastor Lee Lennon and Dolores Ramos with CWJC Thrift Store for helping in the search.

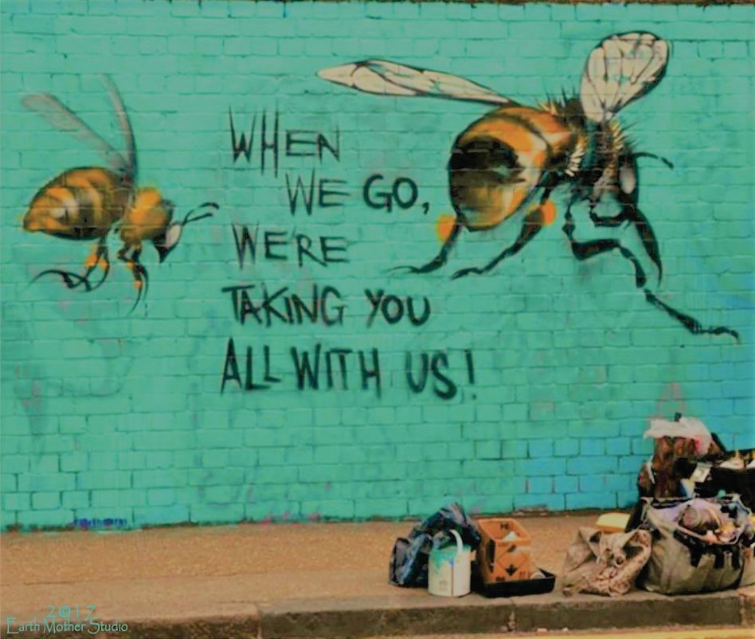
A Tribute to Harry Hamlin
Harry Hamlin was a local artist here in Lamesa, Texas. This was one of the many wall murals he had painted in our little community.
Harry often traveled persuading one more wall to become a work of art. This section is a ~Cheers~ to Harry, wherever you may be.
We hope someday you will return................to where everyone knows your name.
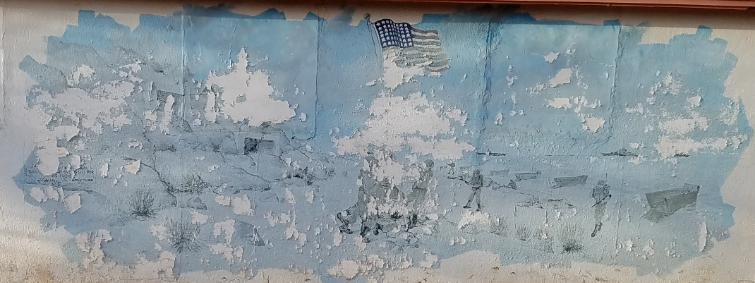
The mural was not titled but appeared to be the Invasion at Normandy. For all who have forgotten and those who have not yet learned: You can read about the ~beaches of Normandy~ in your history books or here.

The Hallmark had peeled, but it appeared to be John 15:13 (or a version there of) "Greater love has no one than this, to lay down his life for his friends." God's Word. It was Dated and Signed: '06 Harry H.

Just for fun~~Here are two more murals by Harry H.
Left: One of the 4 murals on the Dawson County Courthouse.
Right: The 3D Horse mural at "Park on the Square"
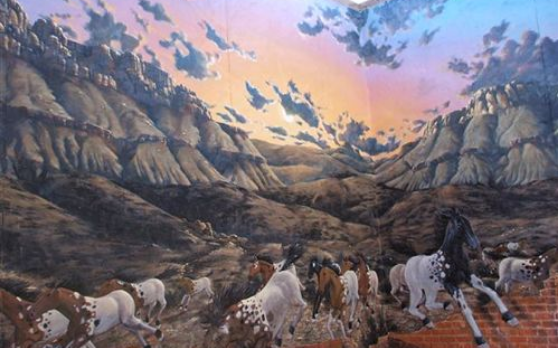
Back to the South Side of the Building
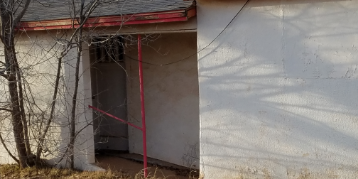
Back entrance leading into the office addition.

Back SW corner of the building. The back of the 10' x 20' metal shed is also shown in this picture.

The back of the 20' x 28' office addition. The west end of the building.
Onward to the North Side of the Building

This is the NW Corner. The hole covered with Plywood is the plumbing access for the Bathrooms.
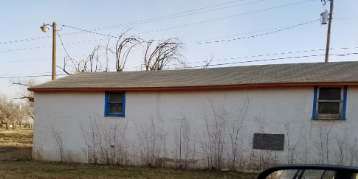
This covered hole was once access for an air conditioner.

This picture shows the front of the metal shed.
Property on the North Side of the Veterans Building

The space in front of the Metal Shed will be fenced in and used for Utility. The Berm will be turned into a Swale with Zone 5 Wilderness plantings and Wildlife Habits

Picture taken on January 22, the day after we took possession of the Property. This is the west side of the draw.
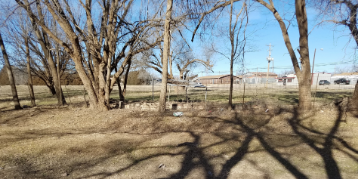
The middle of the draw.
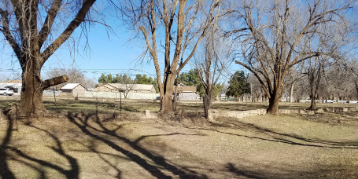
The East platform above the draw.

The East side of the draw showing the culprit that allows flows under Bryan Avenue and into Forest Park.

Platform Area and East Side of Draw
Far North Property~Girl Scout Building

Main Driveway and Parking Lot running North/South on the East side of the Girl Scout Building

View of Walnut Grove at Far North East looking South unto the Draw and Veterans Building
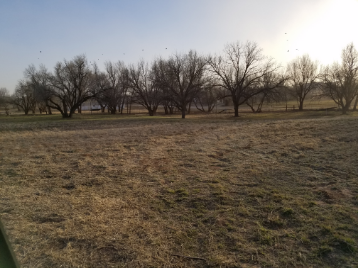
View of Walnut Grove at Far North West looking South unto the Draw and Veterans Building

Girl Scout Building will be addressed in the fall of 2019 when Phase 2 begins. The Front door faces East

North Side of Building

South side of building is lined with evergreens. This is the west side where the flag pole, back door and storage is located.

January 28th
The new metal door is installed and the work begins. Once inside the building our attention focused on planning what needed to be done from there. We spent so much time on the demo that we forgot to take pictures of the condition of the building when we first walked in. February's journal shows more on this subject. Many Thanks to James Beam for the work on the door and lock installations.
January 31st
Two of the Construction Team members; Kirt Rundle and Alex Parraz moved in the first load of recycled items as well as some other necessaries. We set up a work area out under the trees, a temporary compost bin, a stack of pallets for recycled wood, a few chairs and a grill for cooking our lunch. They also brought some aged wooden fence panels rescued from an alley and a few dog kennel panels that would be used to build a bull pen to store building materials.


